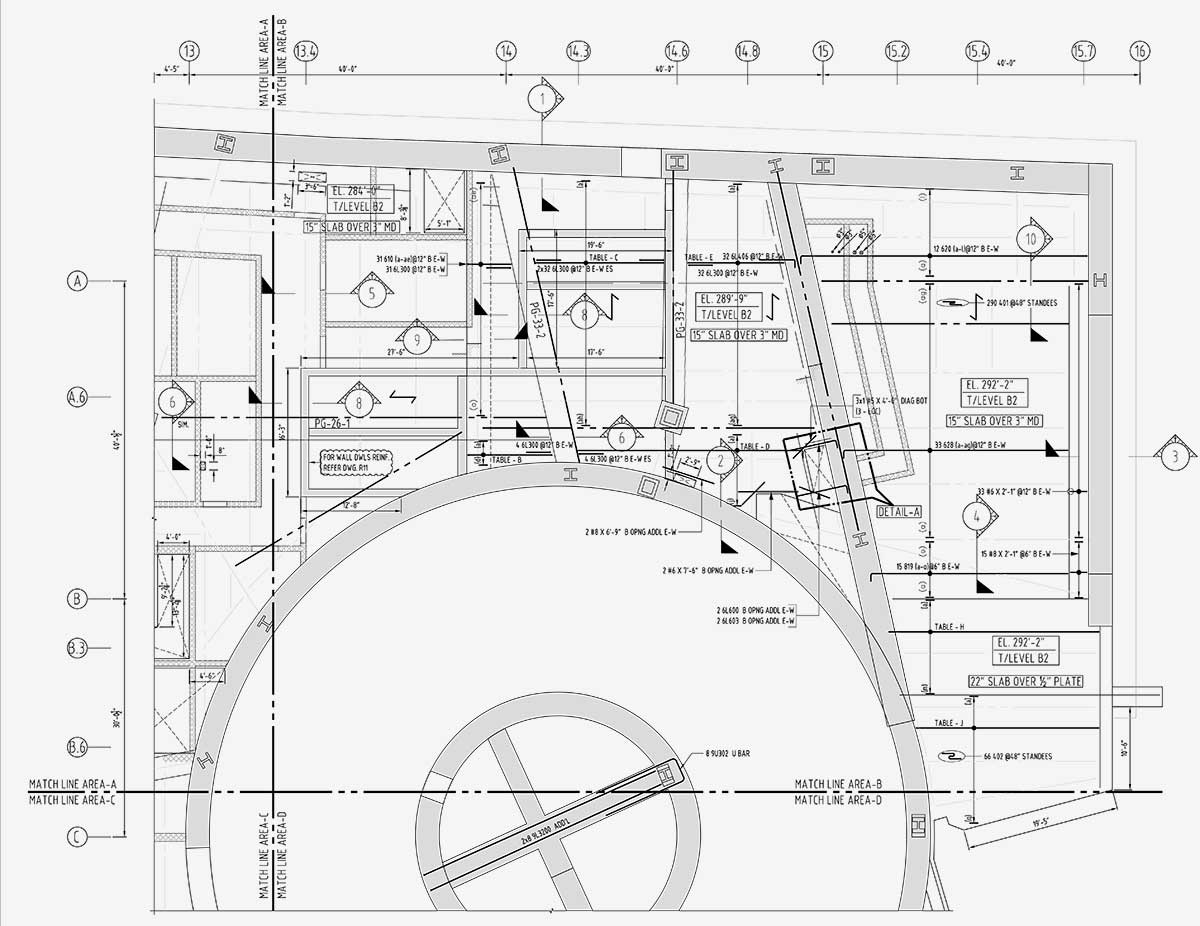Services
Expert services that keep concrete projects accurate, compliant, and on track.
Rebar Detailing
We specialize in delivering precise and code-compliant Rebar Detailing for the construction industry. Our experienced team produces accurate shop drawings, bar bending schedules, and placement plans that ensure smooth fabrication and efficient field installation. With in-depth knowledge of ACI and CRSI standards, we support contractors, fabricators, and structural engineers in reducing errors, minimizing waste, and maintaining project timelines. Whether it’s a commercial, infrastructure, or complex structural project, our detailing services are tailored to meet the highest standards of quality and reliability.
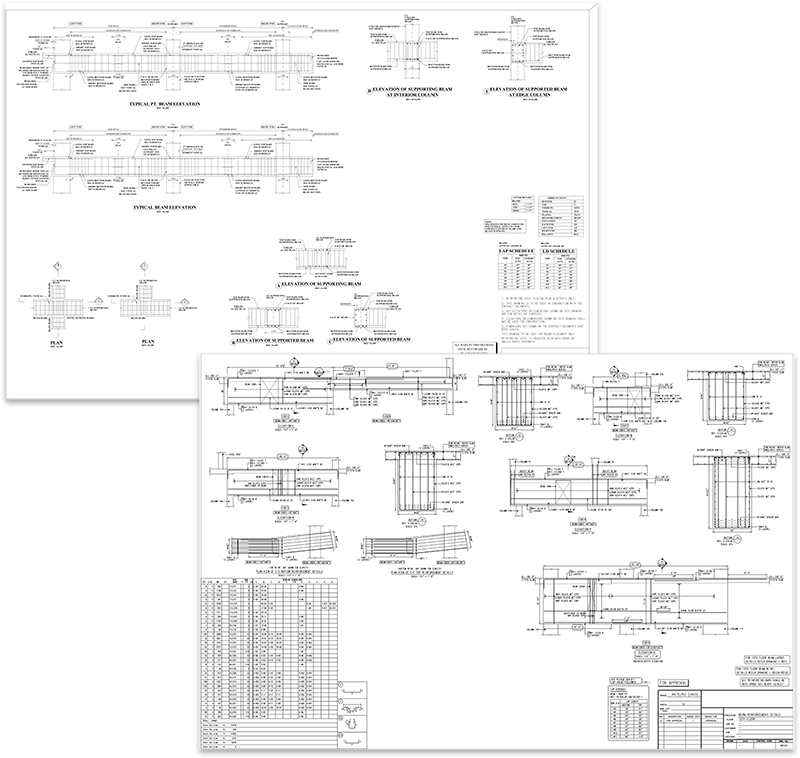
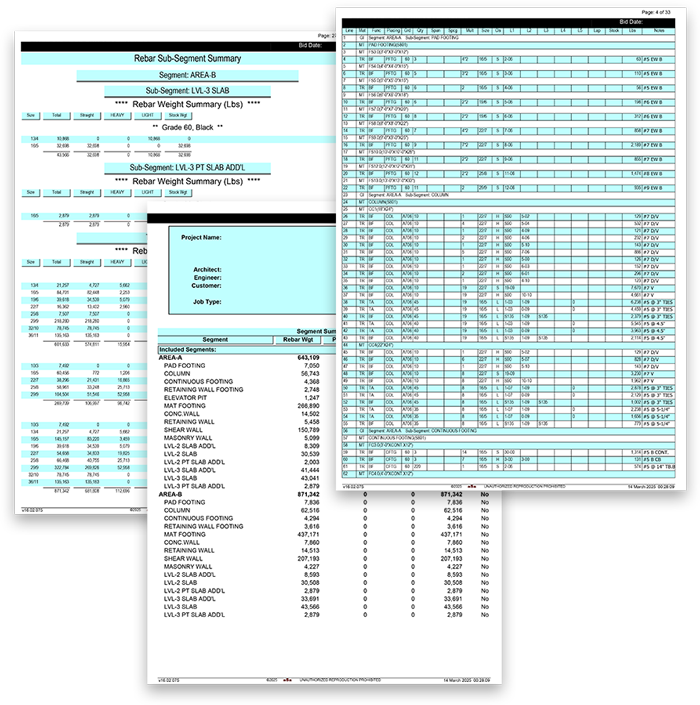
Rebar Estimation
Our Rebar Estimation services provide fast, accurate, and reliable quantity take-offs to support early-stage budgeting, planning, and competitive bidding. We help contractors and fabricators gain a clear understanding of each project scope and material requirements—enabling smarter decisions and tighter cost control from the outset. With a strong focus on accuracy and turnaround speed, our estimates are designed to help clients win more bids, reduce risk, and improve overall project planning efficiency.
Every wrong number costs money, and every bad estimate delays your job. Don’t let competitors outbid you with lower-quality work. Let us help you win more projects—with estimates that are clear, accurate, and built for real-world construction. It’s time to STOP letting your competitors steal your projects. With MORE WINS, MORE PROFITS, LESS STRESS on your team, you’ll bid smarter, win more, and build with confidence.
PT Estimation
Our PT Estimation service is built to give contractors and Fabricators a competitive edge with precise, project-specific takeoffs that eliminate guesswork and protect your bottom line.
We provide detailed breakdowns for tendons, anchors, rebar supports, and chair details—clearly organized by level, area, or building, depending on your project’s scope. Every estimate is prepared using PlanSwift software, a powerful tool that ensures accurate, structured, and fully verifiable results. With our process, you’ll always have a clear picture of what you need, where you need it, and how much it will cost.
We understand the high stakes of the bidding process—underbids and overbids lose projects. Every missed bid is a missed paycheck. Every wrong estimate is money out of your pocket. If you’re still relying on rough numbers, underpricing your services, or overpaying for materials, you’re leaving profits—and projects—on the table.
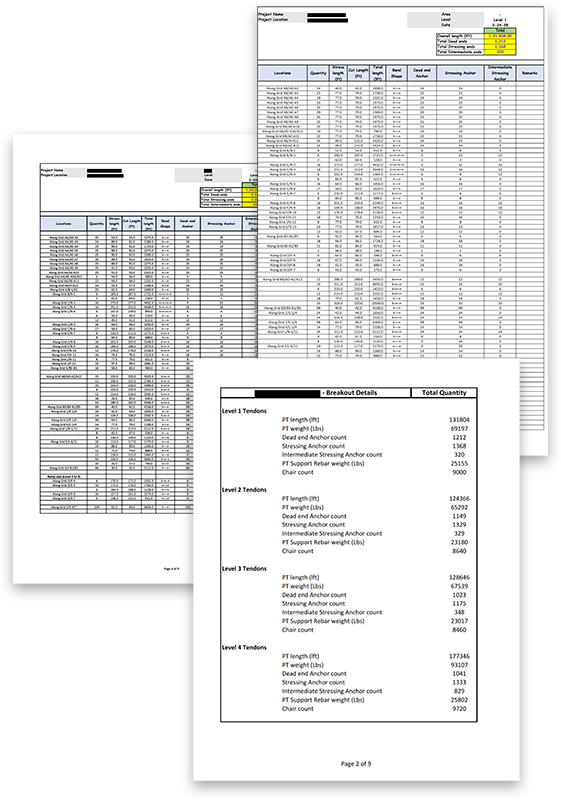
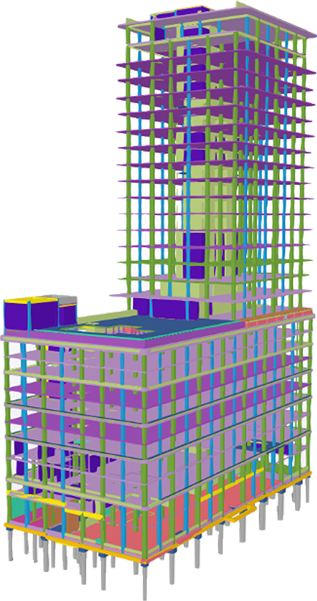
Concrete Estimation
Our Concrete Estimation service is designed for Concrete contractors, and builders who demand speed, accuracy, and clarity.
We use multiple methods tailored to your needs, starting with standard estimates based on structural drawings, performed using Planswift software. For even greater accuracy and visualization, we also provide 3D model-based estimates, creating quick concrete models from structural plans using Tekla software—a powerful tool that helps us spot issues, improve accuracy, and produce more dynamic, customizable reports.
Our estimates include concrete volumes in cubic yards, organized by element, level, and area, concrete PSI requirements for each structural component, steel element quantities that intersect or interfere with concrete components and more additional details can be provided based on customer requirements.
We customize every report to match your project requirements, making it easy for your team to plan pours, schedule deliveries, and control costs.
Concrete Detailing
Our Concrete Detailing services are focused on precision, clarity, and constructability—providing contractors, fabricators, and field teams with the detailed drawings they need to build confidently and correctly.
We produce high-quality concrete shop drawings that go beyond basic layouts. Our drawings include:
- Concrete volume in cubic yards
- Individual concrete element sizes
- Concrete PSI information for each structural member
- Top and bottom elevations of all members
- Detailed pour sequences and planning
- Setting-out dimensions for accurate on-site placement
- Section cuts, elevation views, and enlarged views to make complex areas easy to understand
These detailed visuals are especially valuable for field crews, ensuring smoother construction and fewer on-site questions.
What sets us apart: we create our concrete shop drawings directly from 3D models using Tekla software, which is a very powerful tool. This approach allows us to detect potential issues early in the design stage—before they reach the site—ensuring higher accuracy, better coordination, and reduced rework.
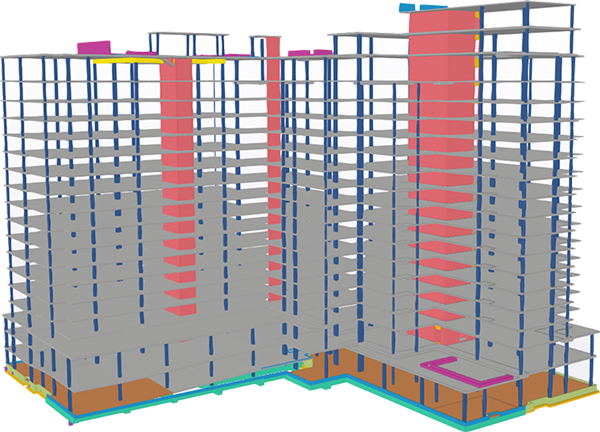
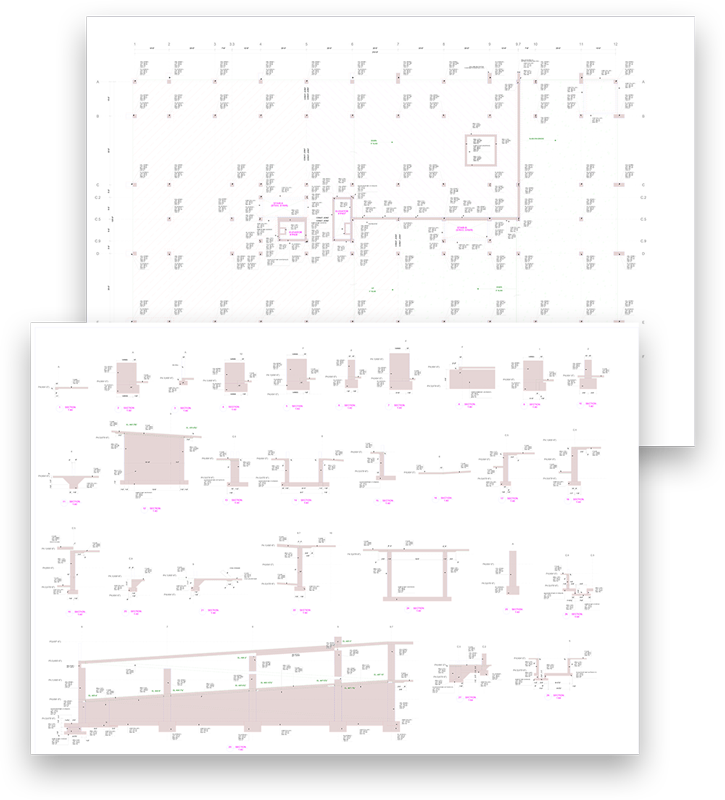
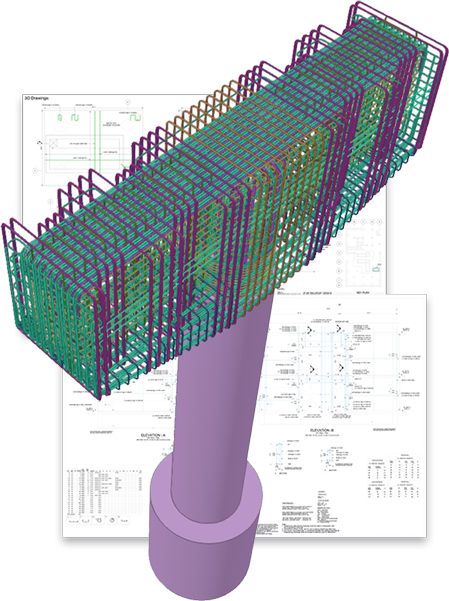
3D Rebar Modeling (or BIM)
Our 3D Rebar Modeling service brings next-level accuracy, efficiency, and coordination to your construction projects. Unlike traditional 2D detailing, 3D modeling provides a highly visual and data-rich approach to rebar design, improving constructability and reducing on-site errors.
Using advanced 3D software, we deliver models that allow for:
- Enhanced accuracy and precision, minimizing design errors and costly rework
- Clash detection with other structural elements (e.g., pipes, ducts), catching issues early
- Automated shop drawings, bar bending schedules, and takeoffs, increasing speed and reducing manual effort
- Better collaboration, giving engineers, architects, and contractors a shared visual platform
- Reduced material waste, thanks to more accurate quantities and fewer mistakes
- Clear visualization of rebar layout, improving field understanding and installation quality
With 3D rebar modeling, you get smarter planning, faster execution, and stronger project outcomes—backed by the commitment of MORE WINS, MORE PROFITS, LESS STRESS.
PT Detailing (Post-Tension Detailing)
Our PT Detailing services are tailored to meet the highest standards of accuracy, quality, and compliance for the construction industry. We provide comprehensive post-tension (PT) shop drawings that include tendon layouts, anchor locations, stressing sequences, and tendon elevation profiles, ensuring all details align with project specifications and customer requirement.
In addition to high-quality shop drawings, we deliver friction loss calculations using ADAPT-FELT software, ensuring precise tensioning performance and system reliability. We also provide detailed cut lists, rebar supports, and chair details to assist with accurate fabrication and on-site placement. These elements are prepared by our experienced team using established industry tools and standards.
Our specialists bring deep expertise in post-tensioning systems and focus on constructible, coordinated detailing that minimizes on-site issues, reduces delays, and supports cost-effective construction. With a strong commitment to accuracy and client satisfaction, we aim to be a reliable partner in every PT project you undertake.
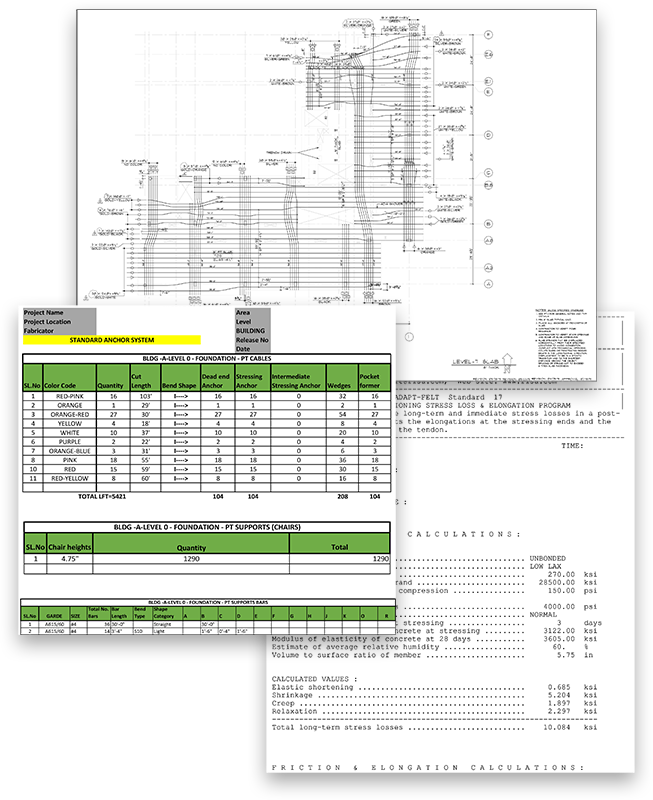
Ready to get started?
At Metropolitan Rebar, quality, communication, and reliability form the foundation of everything we do.
Let’s build the future together — one detail at a time. Contact us today for a quote or consultation.
